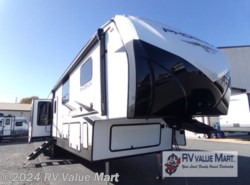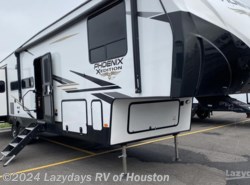View New & Used Shasta Phoenix X-Edition Fifth Wheel RVs for Sale
3 listings match your search

Top Phoenix X-Edition Units by State
PennsylvaniaTexasResearch Specs for Shasta Phoenix X-Edition Fifth Wheel
New 2024 Shasta Phoenix X-Edition 355FBX
New Fifth Wheel in Willow Street, Pennsylvania 17584
Shasta RVs Phoenix X-Edition fifth wheel 355FBX highlights: Private Bunkhouse Triple Bunk Beds Two Full Bathrooms Dual Sink Vanity Modern Electric Fireplace U-Shaped Dinette Comfort, convenience and lots of amenities are found in this fifth wheel! So when ...
- Length: 42' 0"
- # Slideouts: 2
- Sleeping Cap: 10
New 2023 Shasta Phoenix X-Edition 393MBX
New Fifth Wheel in Willow Street, Pennsylvania 17584
Shasta RVs Phoenix X-Edition fifth wheel 393MBXhighlights: Middle Second Room Loft Area Kitchen Island Modern Electric Fireplace Theater Seating Outside Refrigerator Looking for a multiple purpose extra room in your next fifth wheel? This Phoenix X-Edition ...
- Length: 42' 0"
- # Slideouts: 4
- Sleeping Cap: 8
New 2023 Shasta Phoenix X-Edition 355FBX
New Fifth Wheel in Waller, Texas 77484
Shasta RVs Phoenix X-Edition fifth wheel 355FBX highlights:Private BunkhouseTriple Bunk BedsTwo Full BathroomsDual Sink VanityModern Electric FireplaceU-Shaped Dinette?Comfort, convenience and lots of amenities are found in this fifth wheel! So when you ar ...
- Length: 43' 0"
- Dry Weight: 11,482 lbs
- # Slideouts: 2
- Sleeping Cap: 10


