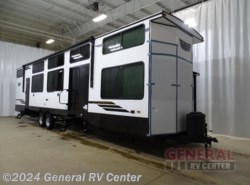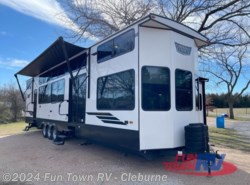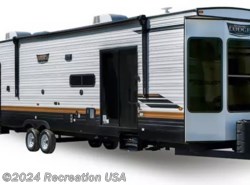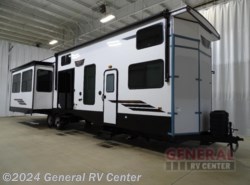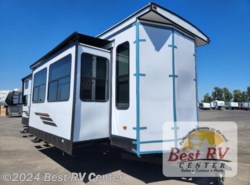View New & Used Forest River Wildwood Grand Lodge Destination Trailer RVs for Sale
62 listings match your search

New 2024 Forest River Wildwood Grand Lodge 42DL
New Destination Trailer in Tallahassee, Florida 32304
Forest River Wildwood Grand Lodge destination trailer 42DL highlights: Double Loft Residential Theater Seats Kitchen Island Patio Doors Side by Side Refrigerator 1.6 Cu. Ft. Whirlpool Microwave Choose a quiet spot in the woods or a fun location on the lake ...
- Length: 41' 0"
- # Slideouts: 3
- Sleeping Cap: 7
New 2024 Forest River Wildwood Grand Lodge 42VIEW
New Destination Trailer in Turlock, California 95382
The following is a list of Additional Options besides the Standard Features come with the unit are: 2024 WILDWOOD 42VIEW CAPRI DCOR BEST IN CLASS VALUE PACKAGE SOLID SURFACE COUNTERTOPS 60K BTU TANKLESS WATER HEATER IPO 20 GAL ELECTRIC STAB JACKS (4) OUTSI ...
- Length: 45' 0"
- # Slideouts: 2
- Sleeping Cap: 7
New 2024 Forest River Wildwood Grand Lodge 42VIEW
New Destination Trailer in North Canton, Ohio 44720
Forest River Wildwood Grand Lodge destination trailer 42VIEW highlights: Two Lofts Kitchen Island King Bed with Versa-Tilt Fireplace Dual Entry Doors You will feel right at home in this destination trailer! It not only has one loft in the rear with two 42" ...
- Length: 45' 0"
- # Slideouts: 2
- Sleeping Cap: 8
New 2024 Forest River Wildwood Grand Lodge 44VIEW
New Destination Trailer in Cleburne, Texas 76031
Forest River Wildwood Grand Lodge destination trailer 44VIEW highlights: Front & Rear Loft Kitchen Island with Five Seats Custom King Bed with Versa-Tilt Fireplace Dual Entry Doors You will feel like you are home when you step inside! Not only will you be ...
- Length: 45' 0"
- # Slideouts: 2
- Sleeping Cap: 7
New 2024 Forest River Wildwood Grand Lodge 44VIEW
New Destination Trailer in Huntsville, Alabama 35816
Forest River Wildwood Grand Lodge destination trailer 44VIEW highlights: Front & Rear Loft Kitchen Island with Five Seats Custom King Bed with Versa-Tilt Fireplace Dual Entry Doors You will feel like you are home when you step inside! Not only will you be ...
- Length: 45' 0"
- # Slideouts: 2
- Sleeping Cap: 7
New 2024 Forest River Wildwood Grand Lodge 44VIEW
New Destination Trailer in North Canton, Ohio 44720
Forest River Wildwood Grand Lodge destination trailer 44VIEW highlights: Front & Rear Loft Kitchen Island with Five Seats Custom King Bed with Versa-Tilt Fireplace Dual Entry Doors You will feel like you are home when you step inside! Not only will you be ...
- Length: 45' 0"
- # Slideouts: 2
- Sleeping Cap: 8
Used 2024 Forest River Wildwood Grand Lodge 42DL
Used Destination Trailer in Tallahassee, Florida 32304
Forest River Wildwood Grand Lodge destination trailer 42DL highlights: Double Loft Residential Theater Seats Kitchen Island Patio Doors Side by Side Refrigerator 1.6 Cu. Ft. Whirlpool Microwave Choose a quiet spot in the woods or a fun location on the lake ...
- Length: 502' 0"
- # Slideouts: 3
- Sleeping Cap: 7
New 2024 Forest River Wildwood Grand Lodge 42VIEW
New Destination Trailer in Myrtle Beach, South Carolina 29588
INCOMING! IMAGES AND PICTURES COMING SOON! STAY TUNED! GIVE US A CALL 843-215-1800 WILDWOOD TOWABLESPROMO DISCOUNTCAPRI DECORBEST IN CLASS VALUE PACKAGE SOLID SURFACE COUNTERTOPS60K BTU TANKLESS WATER HEATER IPO 20 GALELECTRIC STAB JACKS (4)OUTSIDE SH ...
- Length: 45' 0"
- Dry Weight: 13,144 lbs
- # Slideouts: 2
- Sleeping Cap: 8
New 2024 Forest River Wildwood Grand Lodge 44VIEW
New Destination Trailer in Franklinville, North Carolina 27248
Forest River Wildwood Grand Lodge destination trailer 44VIEW highlights: Front & Rear Loft Kitchen Island with Five Seats Custom King Bed with Versa-Tilt Fireplace Dual Entry Doors You will feel like you are home when you step inside! Not only will you be ...
- Length: 45' 0"
- # Slideouts: 2
- Sleeping Cap: 7
New 2024 Forest River Wildwood Grand Lodge 44VIEW
New Destination Trailer in Wayland, Michigan 49348
Forest River Wildwood Grand Lodge destination trailer 44VIEW highlights: Front & Rear Loft Kitchen Island with Five Seats Custom King Bed with Versa-Tilt Fireplace Dual Entry Doors You will feel like you are home when you step inside! Not only will you be ...
- Length: 45' 0"
- # Slideouts: 2
- Sleeping Cap: 7
Used 2022 Forest River Wildwood Grand Lodge 42FLDL
Used Destination Trailer in Cleburne, Texas 76031
Forest River Wildwood Grand Lodge destination trailer 42FLDL highlights: Dual Entry Front Living Room Kitchen Island Central Vacuum Residential Theater Seating Double Loft Keep your family happy by providing them with plenty of space and accommodations in ...
- Length: 41' 0"
- # Slideouts: 3
- Sleeping Cap: 7
New 2024 Forest River Wildwood Grand Lodge 44VIEW
New Destination Trailer in Birch Run, Michigan 48415
Forest River Wildwood Grand Lodge destination trailer 44VIEW highlights: Front & Rear Loft Kitchen Island with Five Seats Custom King Bed with Versa-Tilt Fireplace Dual Entry Doors You will feel like you are home when you step inside! Not only will you be ...
- Length: 45' 0"
- # Slideouts: 2
- Sleeping Cap: 7
New 2024 Forest River Wildwood Grand Lodge 42VIEW
New Destination Trailer in Huntley, Illinois 60142
Forest River Wildwood Grand Lodge destination trailer 42VIEW highlights: Two Lofts Kitchen Island Bed with Versa-Tilt Fireplace Dual Entry Doors You will feel right at home in this destination trailer! It not only has one loft in the rear with two 42" x 74 ...
- Length: 45' 0"
- # Slideouts: 2
- Sleeping Cap: 7
New 2024 Forest River Wildwood Grand Lodge 42DL
New Destination Trailer in Attalla, Alabama 35954
Forest River Wildwood Grand Lodge destination trailer 42DL highlights: Double Loft Residential Theater Seats Kitchen Island Patio Doors Side by Side Refrigerator 1.6 Cu. Ft. Whirlpool Microwave Choose a quiet spot in the woods or a fun location on the lake ...
- Length: 41' 0"
- # Slideouts: 3
- Sleeping Cap: 7
New 2024 Forest River Wildwood Grand Lodge 42VIEW
New Destination Trailer in Myrtle Beach, South Carolina 29588
2024 Forest River Wildwood Grand Lodge 42View Destination Model Introduction: Experience the pinnacle of camping luxury with the brand new 2024 Forest River Wildwood Grand Lodge 42View Destination Model, available exclusively at Recreation USA. This spacio ...
- Length: 45' 0"
- Dry Weight: 13,144 lbs
- # Slideouts: 2
- Sleeping Cap: 8
New 2024 Forest River Wildwood Grand Lodge 44VIEW
New Destination Trailer in Myrtle Beach, South Carolina 29588
INCOMING! IMAGES AND PICTURES COMING SOON! STAY TUNED! GIVE US A CALL 843-215-1800 WILDWOOD TOWABLESPROMO DISCOUNTCAPRI DECORBEST IN CLASS VALUE PACKAGE SOLID SURFACE COUNTERTOPS60K BTU TANKLESS WATER HEATER IPO 20 GALELECTRICSTAB JACKS (4)OUTSIDE S ...
- Length: 45' 2"
- Dry Weight: 13,874 lbs
- # Slideouts: 2
- Sleeping Cap: 8
New 2024 Forest River Wildwood Grand Lodge 42VIEW
New Destination Trailer in Turlock, California 95382
The following is a list of Additional Options besides the Standard Features come with the unit are:- 2024 WILDWOOD 42VIEW CAPRI DCOR BEST IN CLASS VALUE PACKAGE SOLID SURFACE COUNTERTOPS 60K BTU TANKLESS WATER HEATER IPO 20 GAL ELECTRIC STAB JACKS (4) OUTS ...
- Length: 45' 0"
- # Slideouts: 2
- Sleeping Cap: 7
New 2024 Forest River Wildwood Grand Lodge 42VIEW
New Destination Trailer in Mount Clemens, Michigan 48043
Forest River Wildwood Grand Lodge destination trailer 42VIEW highlights: Two Lofts Kitchen Island King Bed with Versa-Tilt Fireplace Dual Entry Doors You will feel right at home in this destination trailer! It not only has one loft in the rear with two 42" ...
- Length: 45' 0"
- # Slideouts: 2
- Sleeping Cap: 7
New 2024 Forest River Wildwood Grand Lodge 44VIEW
New Destination Trailer in Myrtle Beach, South Carolina 29588
The 2024 Wildwood 44VIEW: A Luxurious Destination Model Camper CAPRI DECOR BEST IN CLASS VALUE PACKAGE SOLID SURFACE COUNTERTOPS 60K BTU TANKLESS WATER HEATER IPO 20 GAL ELECTRIC STAB JACKS (4) OUTSIDE SHOWER EXTREME WEATHER PKG LADDER ONLY STACKABLE WASHE ...
- Length: 45' 2"
- Dry Weight: 13,874 lbs
- # Slideouts: 2
- Sleeping Cap: 8
New 2024 Forest River Wildwood Grand Lodge 42VIEW
New Destination Trailer in Myrtle Beach, South Carolina 29588
2024 Forest River Wildwood Grand Lodge 42View Destination Model Introduction: Experience the pinnacle of camping luxury with the brand new 2024 Forest River Wildwood Grand Lodge 42View Destination Model, available exclusively at Recreation USA. This spacio ...
- Length: 45' 0"
- Dry Weight: 13,144 lbs
- # Slideouts: 2
- Sleeping Cap: 8
New 2024 Forest River Wildwood Grand Lodge 42DL
New Destination Trailer in Cleburne, Texas 76031
Forest River Wildwood Grand Lodge destination trailer 42DL highlights: Double Loft Residential Theater Seats Kitchen Island Patio Doors Side by Side Refrigerator 1.6 Cu. Ft. Whirlpool Microwave Choose a quiet spot in the woods or a fun location on the lake ...
- Length: 41' 0"
- # Slideouts: 3
- Sleeping Cap: 7
New 2024 Forest River Wildwood Grand Lodge 42DL
New Destination Trailer in North Canton, Ohio 44720
Forest River Wildwood Grand Lodge destination trailer 42DL highlights: Double Loft Residential Theater Seats Kitchen Island Patio Doors Side by Side Refrigerator 1.6 Cu. Ft. Whirlpool Microwave Choose a quiet spot in the woods or a fun location on the lake ...
- Length: 41' 0"
- # Slideouts: 3
- Sleeping Cap: 7
New 2024 Forest River Wildwood Grand Lodge 42FLDL
New Destination Trailer in Turlock, California 95382
The following is a list of Additional Options besides the Standard Features come with the unit are: 2024 WILDWOOD 42 FLDL CAPRI DCOR BEST IN CLASS VALUE PACKAGE SOLID SURFACE COUNTERTOPS GELCOAT EXTERIOR FIBERGLASS WASHER/DRYER PREP STAB JACKS (4) OUTSIDE ...
- Length: 41' 0"
- # Slideouts: 3
- Sleeping Cap: 7
New 2023 Forest River Wildwood Grand Lodge 42FK
New Destination Trailer in Turlock, California 95382
Forest River Wildwood Grand Lodge destination trailer 42FK highlights: Front Kitchen Rear Private Bedroom Free-Standing Table Double Loft Fireplace Dual Sofas Let all of your cares go free with this Wildwood Grand Lodge destination trailer! Forget about tr ...
- Length: 42' 0"
- # Slideouts: 4
- Sleeping Cap: 10


